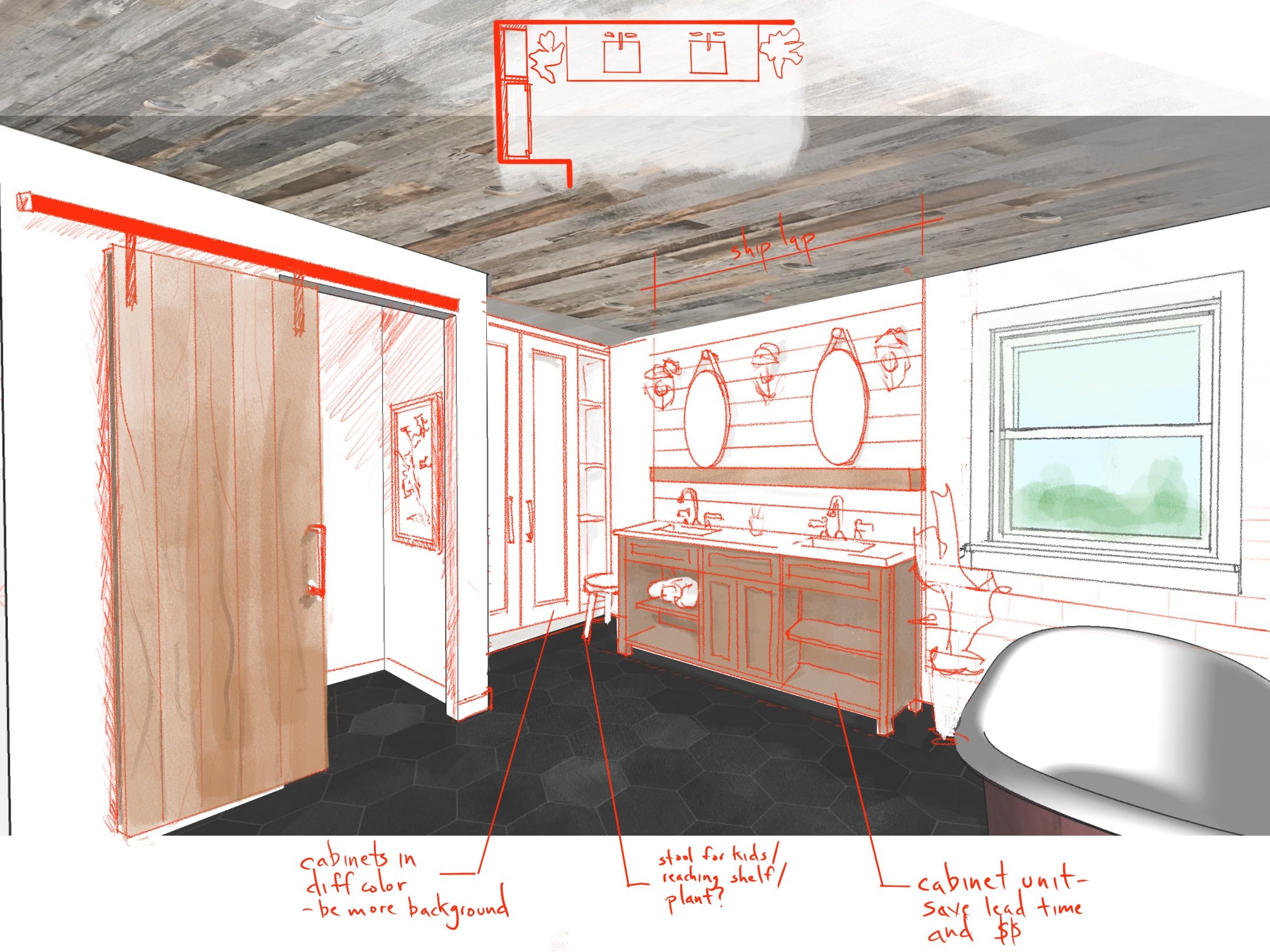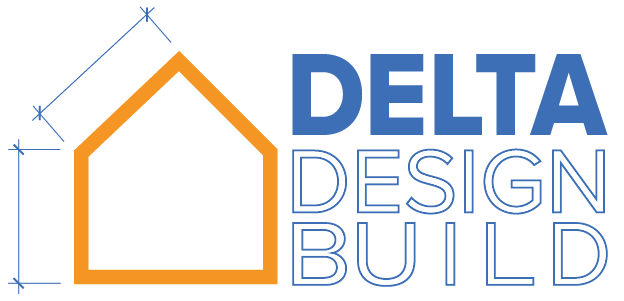Our Services
-

Architecture & Design
Our architecture team has over 20 years of experience on a range of project types. We have the experience to provide full design-services for your project. We can help you figure out the what you need on your project and sketch out big picture designs; develop permit drawings; work through local zoning; selecting materials and custom fabrications; or full sets of construction documents and specifications. We are happy to work with you on your project, be it a custom home build to commercial work.
Specialties
3d-vizualisations, sketches, and imagery to help understand the project and marketing
Full design-services including Schematic Design, Design Development, Construction Documents, and Construction Administration
Aesthetic and functional integration that compliment each other
Helping with zoning and variances
Working through International Building Codes, accessibility standards, or HOA approvals
Product and materials selections
The traditional role of an architect is to develop a design to a level it can be permitted and built by a contractor, who has a separate degree. In this role, the architect serves as the primary design lead with most the consultants that are required by the project, e.g. structural, civil, or mechanical engineers. That team creates the set of documents dictate the quality and scope of services for the project and that eventually serves as the basis for the agreement with the contractor. We then help to monitor that the documents are adhered to through construction through product submittals and shop drawings.
-

Construction & Contracting
As a Class-B licensed contractor, we specialize in residential and small-scale commercial services, from remodels to ground-up construction. In addition to being mindful of project timelines, we pride ourselves on transparent estimating and budgeting to minimize surprises in the final stages of any project.
As licensed and insured general contractors, we not only build and manage a team of accomplished sub-contractors but also offer the benefit of our in-house architecture. Architecture at the ready allows us to streamline the general contracting process by eliminating the typical delays associated with obtaining permits or updating plans. This integration sets us apart from other contractors in the industry.
Architecture Led Construction (design-build)
As the architect on a design-build team, we believe we can provide additional benefits to our clients. We can provide all of the standard architectural services, but we can also better integrate your vision into the final product. Unlike in the traditional model, where both the architect and contractor keep separate agreements with the owner —forcing the owner to sometimes act as arbiter between them — the design-build team is your sole point of contact. Some of the benefits include a unified project vision from throughout the project, better knowledge-sharing between the design team and the trades, smarter more functional designs, single point of contact from project inception to completion, and potential project savings by removing the additional administrative work caused by the traditional delivery method.
