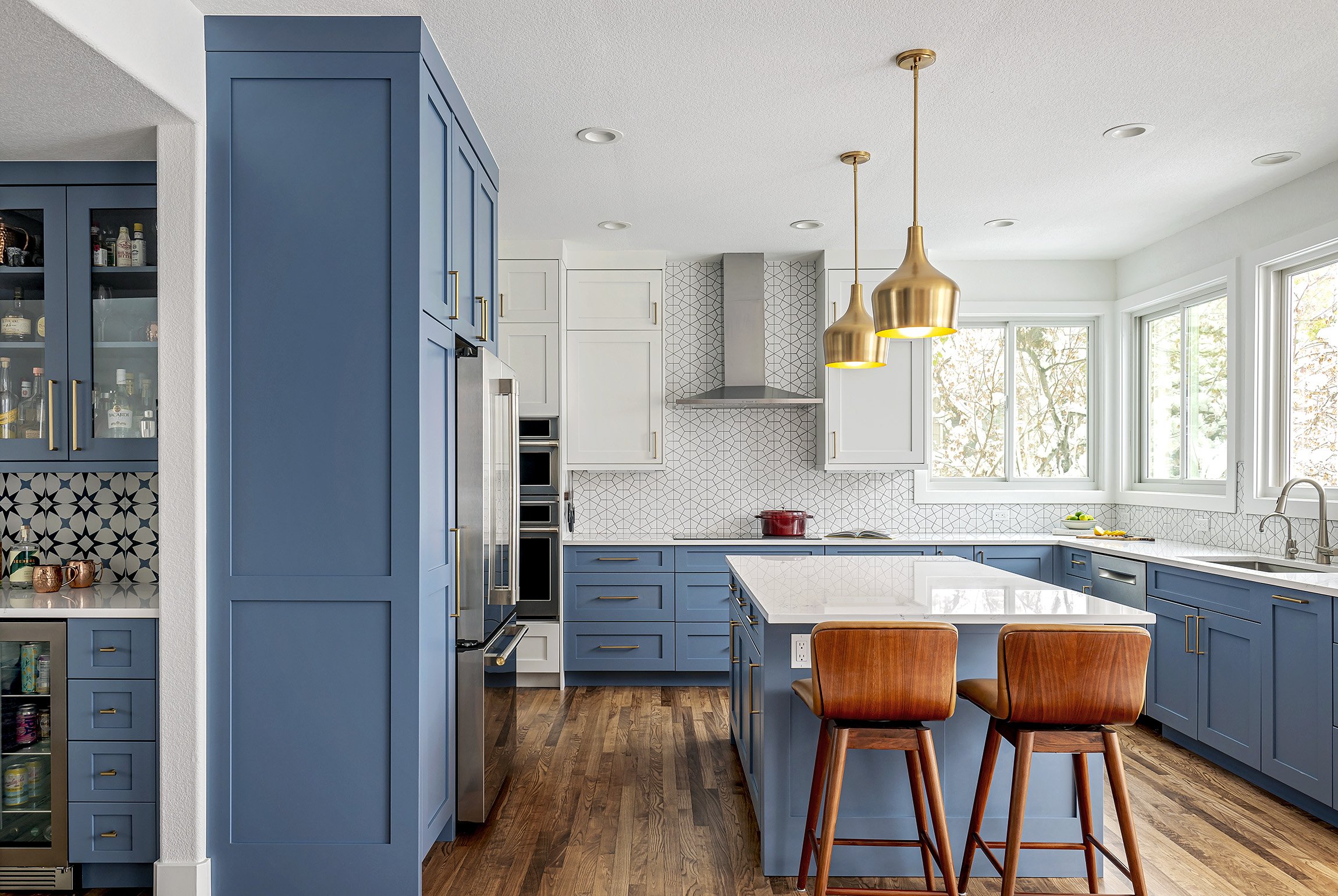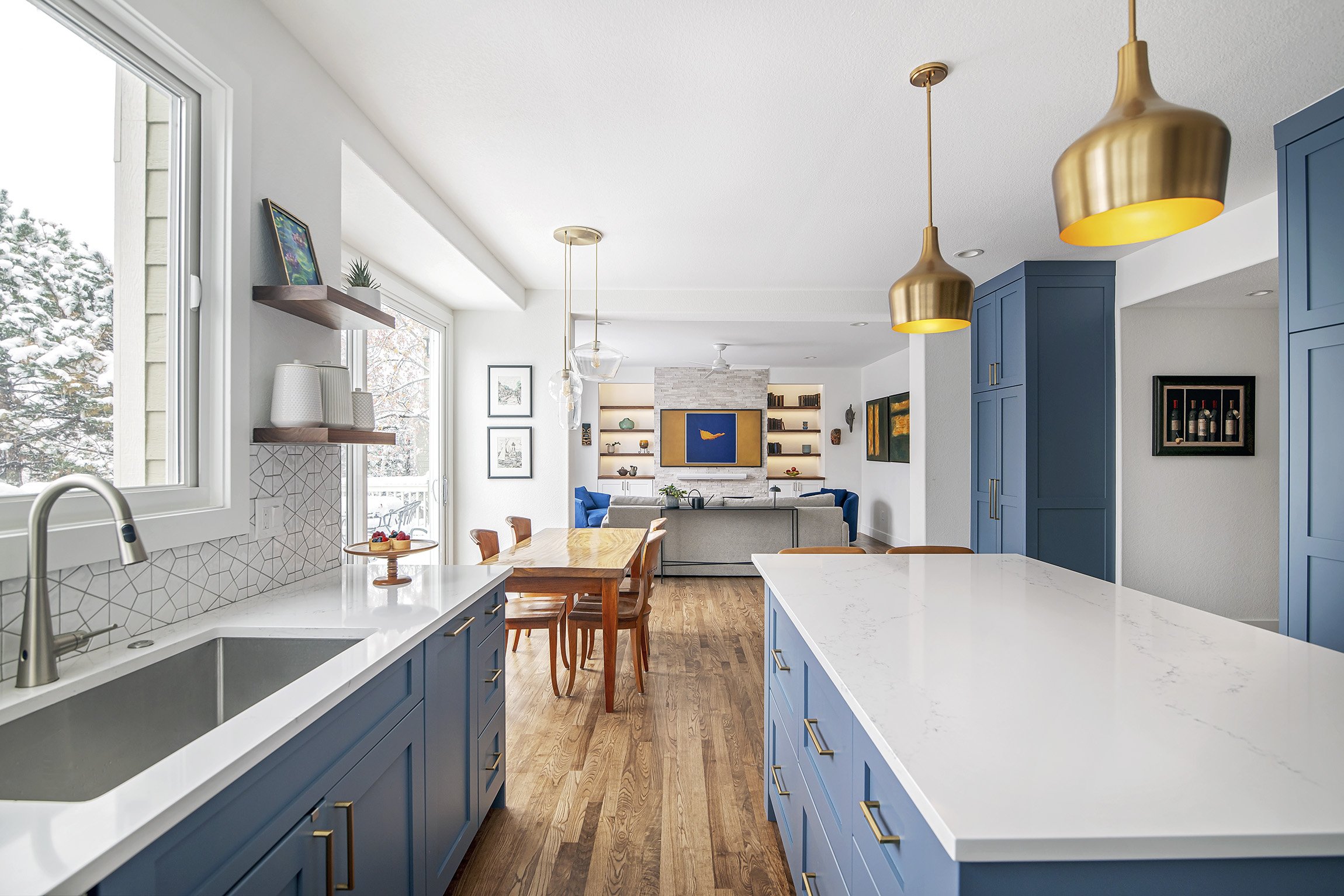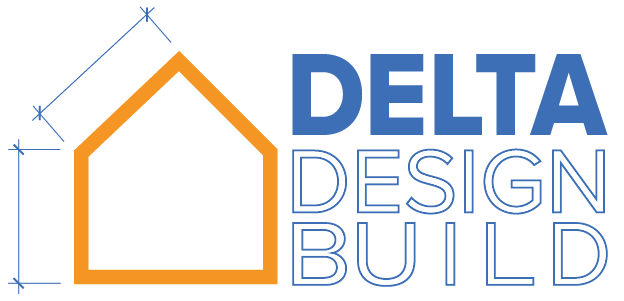Strategic Renovation to ’90s Kitchen
We transformed the ground floor of this 1990s Boulder County home by removing a centrally placed powder room that limited flow between the kitchen and living room. Through strategic reworking of the central bearing wall, we created an open floor plan that naturally connects the kitchen, dining, and living spaces.
The kitchen features custom cabinetry by Tharp. A new window was added to further brighten the rooms.
The fireplace was modernized with a stone surround, walnut shelving, and integrated technology.
Continuous wood flooring throughout the main level ties the rooms together.
A mud room was made more functional with a spacious pantry concealed behind a multi-slider door wall, a walnut butcher block to conceal the washer and dryer, and a waterfall shelf and built-in bench.
Architecture by Delta Design Build // Interior Design by Bachman Interiors













